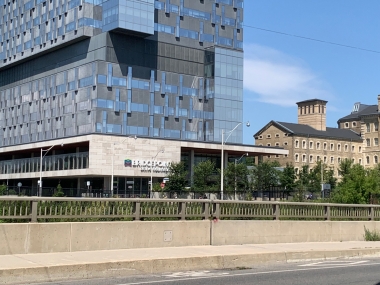BRIDGEPOINT HEALTH, Toronto, ON
Gross Floor Area: 680,000 s.f.
Construction Cost: $622M
LEED Certified
The 11-storey structure, with two levels of underground parking, and one underground loading level replaces the existing hospital building. The 680,000 square foot state-of-the-art rehabilitation hospital with 472 beds is affiliated with the University of Toronto.
In addition to the new hospital, the historic Don Jail was renovated to house the administrative offices, associated with the hospital.
CFMS made a difference by ensuring that:
¨ the systems were installed, functionally tested and capable of being operated and maintained to perform in conformity with the design intent.
¨ the hospital installed with highly efficient power and lighting systems, photovoltaic technologies and sophisticated building technologies were accompanied by strict construction quality assurance and performance verification measurements.
¨ systems start-up acceptance and training was applied throughout the construction of the project.
CFMS worked with the tight schedule alongside the Contractors to ensure deadlines were met.
.
