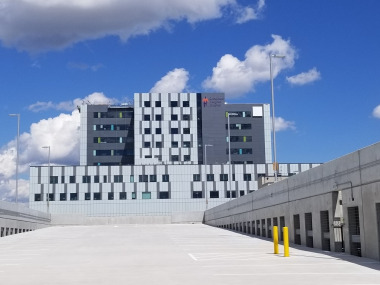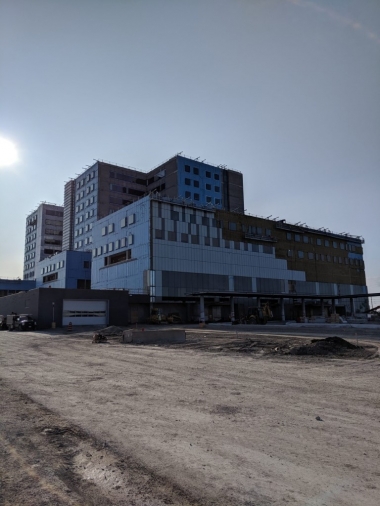The new $1.3 billion Mackenzie Vaughan Hospital, is an 11-story, 1,200,000-square-foot hospital. Facilities include emergency services, diagnostic imaging, surgical services, critical care unit, neonatal intensive care unit, mental health inpatient services, and more. There are 353 beds with capacity to expand to approximately 500 beds in total. The hospital is the first “smart” hospital in Canada with integrated technology allowing medical devices to ‘speak’ to one another, facilitating a more streamlined, patient-focused delivery of healthcare services. It is also LEED Silver Certified.
HVAC systems installed include for the following situated in a dedicated central utility plant (CUP) and throughout the main facility:
· Central heating plant (8 N+1 x 6000 MBH dual-fuel condensing boilers) serving CAV boxes, reheat coils, terminal heating units
· Central domestic hot water heating system (3 N+1 x 6000 MBH dual-fuel condensing boilers)
· Central steam plant (2 N+1 x 2940 kW and 1 x 1960 kW dual-fuel boilers) serving air handling unit humidification and hospital process requirements
· Steam plant de-aerator systems (x 2)
· Central chilled water plant (4 N+1 x 2813 kW centrifugal chillers and N+1 induced-draft cooling towers) serving AHU cooling coils and fan coil units
· Central heat recovery chillers (2 N+1 x 932 kW)
· 23 custom air handling units (mixed and 100% fresh air AHUs) with heat recovery wheels, economizers {non 100% units}, hydronic heating & cooling coils, steam humidification and fan VFDs
· In-floor heating and snow-melt heating systems
· Computer room (chilled-water) AC units
· Cooling only fan coil units serving EMRs, electrical rooms and IT rooms
· Space pressure & temperature controlled Isolation & Procedure Rooms
· Exhaust fans, ventilation fans, and stair pressurization fans
· Garage RTU with DX cooling and gas-fired heating
· Garage heat pumps serving telecom & electrical closets, and split DX system serving garage elevator control room.
Services provided by CFMS:
· Contract document review
· Commissioning coordination & document management
· Installation review from a commissioning perspective
· Verification of DDC system and BAS graphics interface
· 100% performance testing of all major HVAC systems
· Random performance testing of LV lighting system
· Co-ordination & video-taping of mechanical equipment and systems training
· Seasonal performance testing of HVAC systems

