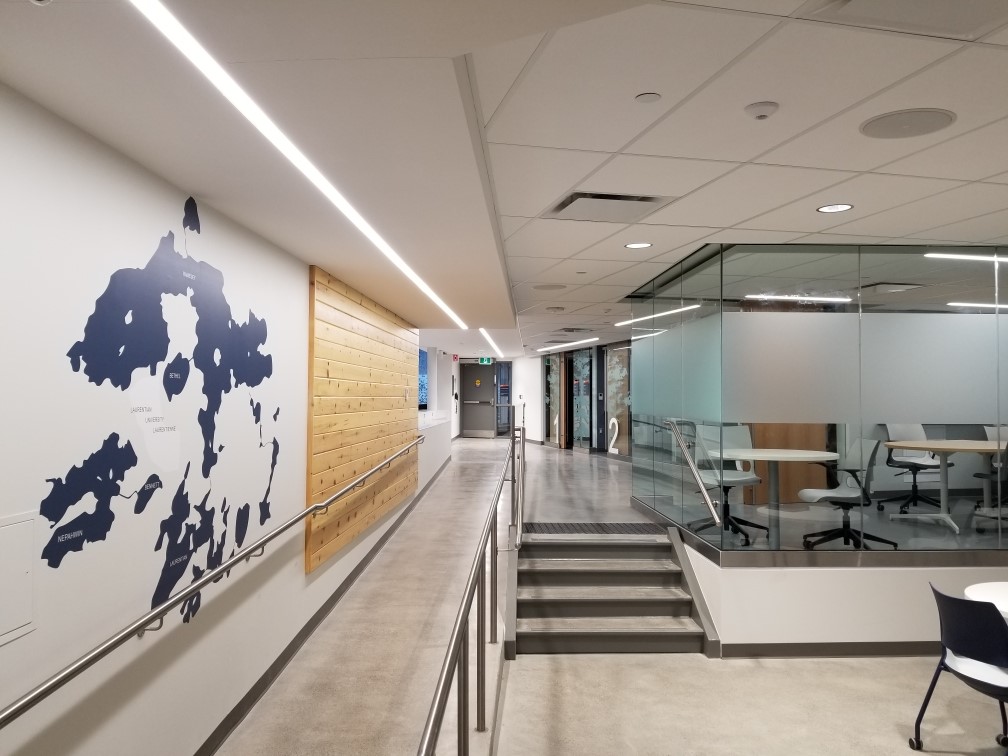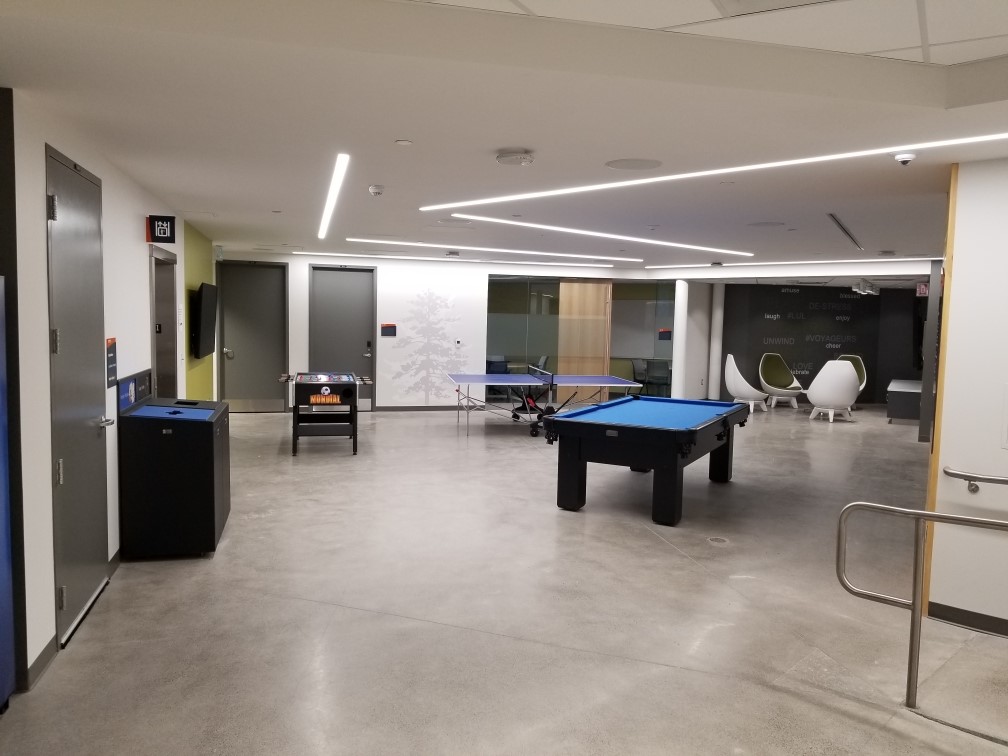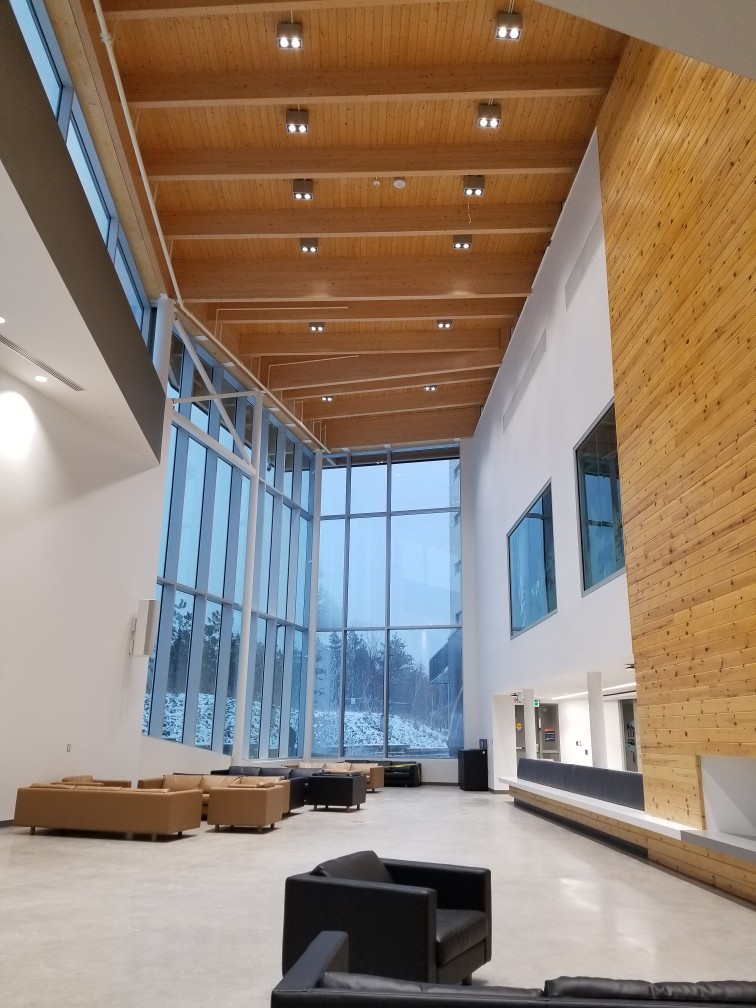The new Student Centre at Laurentian University opened at the end of October 2019, five years after the students began their journey to create a centre for the students, funded by the students. The building is the first standalone building in the history of Laurentian University, funded and operated by students. Located in the centre of the campus, it aims to unify the population. There is a public space, membership space and the student union administration areas. The double height atrium features a gas fireplace and seating, open to the study rooms, games rooms and upper floor lobby.
The 15,100 sf building was designed by Yallowega Belanger Salach Architecture and Gow Hastings Architects with sustainability in mind. CFMS was pleased to be part of the team, providing commissioning services for the newest addition to Laurentian University’s ever growing campus. CFMS has also recently provided commissioning for the McEwan School of Architecture and Cliff Fielding Research, Innovation and Engineering Building at Laurentian University. CFMS has also recently provided commissioning for other university Student Centre’s, such as York University in Toronto, and Trent University in Peterborough.



